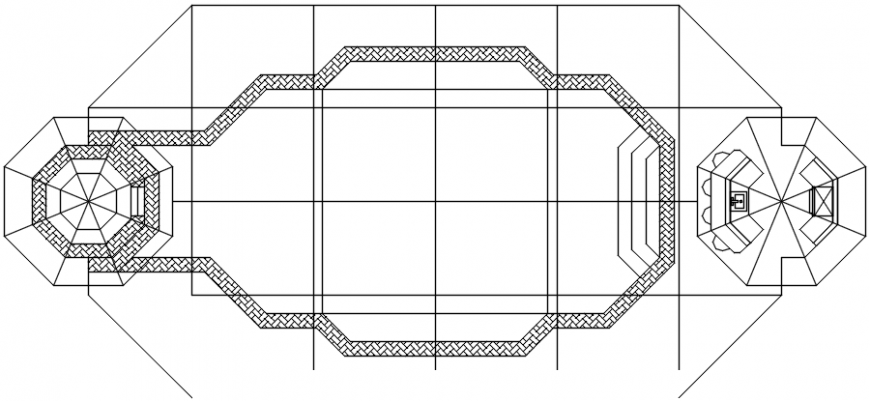CAd drawings details of pool temp tub bath
Description
CAd drawings details of pool temp tub bath unit view units blocks dwg file that includes line drawings of pool blocks
File Type:
DWG
File Size:
—
Category::
Dwg Cad Blocks
Sub Category::
Autocad Plumbing Fixture Blocks
type:
Gold
Uploaded by:
Eiz
Luna
